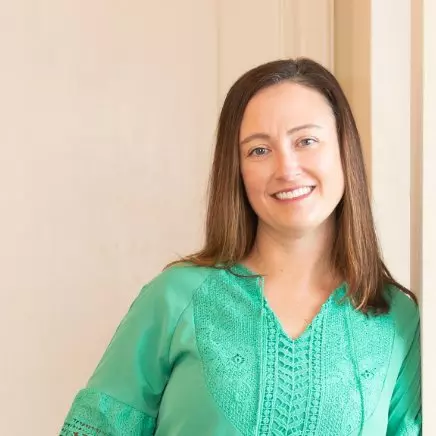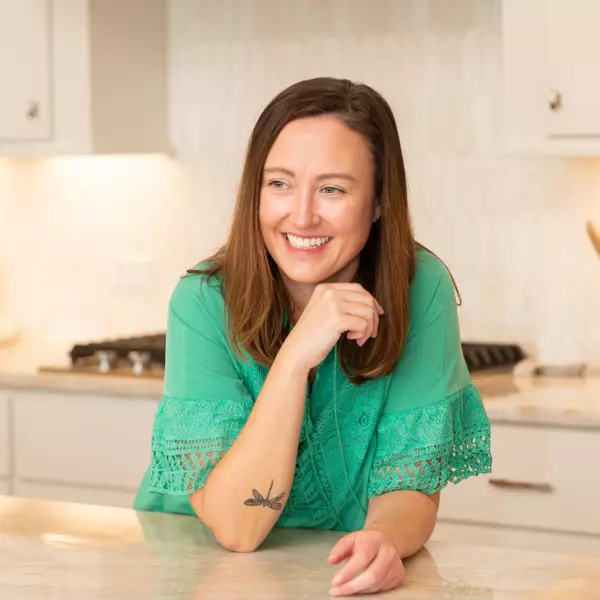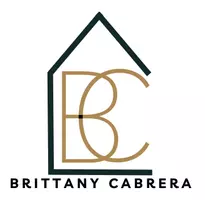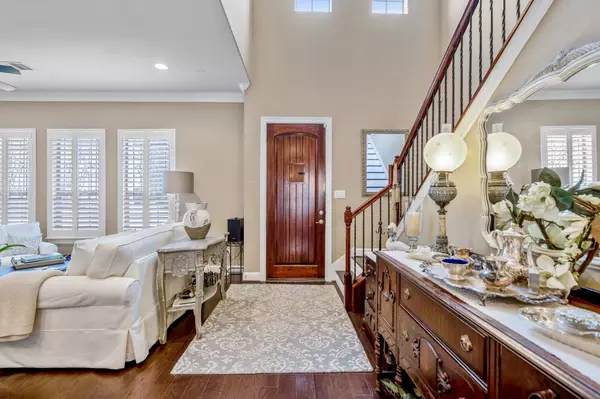$315,000
$330,000
4.5%For more information regarding the value of a property, please contact us for a free consultation.
14550 San Pietro DR Houston, TX 77070
3 Beds
3 Baths
2,065 SqFt
Key Details
Sold Price $315,000
Property Type Townhouse
Sub Type Townhouse
Listing Status Sold
Purchase Type For Sale
Square Footage 2,065 sqft
Price per Sqft $152
Subdivision Vintage Townhomes
MLS Listing ID 85797111
Sold Date 11/14/25
Style Mediterranean,Traditional
Bedrooms 3
Full Baths 2
Half Baths 1
HOA Fees $36/ann
HOA Y/N No
Year Built 2013
Annual Tax Amount $7,241
Tax Year 2023
Property Sub-Type Townhouse
Property Description
Beautiful townhome in Vintage Di Vita in IDEAL LOCATION near hospitals! The home features two levels with 3 Bedrooms & 2.5 bathrooms with an additional flex space on the landing. Convenient kitchen, dining & living room with fireplace on first floor. The home has hardwood floors & tile, crown molding, stainless steel appliances, stunning granite countertops. Spacious primary suite is inviting and has en-suite bathroom with garden tub and walk-in closet. Easy living with community amenities include cabana with resort style pool, outdoor kitchen as well and manicured grounds. You are within walking distance of Vintage Park Shopping Village with amazing restaurants, boutiques, live music, a movie theater & shops. Walk to Kickerillo Mischer Nature Preserve approximately 80-acres featuring Marshall Lake w/trails, fishing piers, canoe launch PLUS. Convenient to TX-249 & Grand Parkway. HOA fees cover landscaping, gated entry, pool, trash, exterior maintenance & exterior insurance.
Location
State TX
County Harris
Community Community Pool, Curbs, Gutter(S)
Area Champions Area
Interior
Interior Features Breakfast Bar, Crown Molding, Double Vanity, Entrance Foyer, Granite Counters, High Ceilings, Kitchen/Family Room Combo, Pantry, Soaking Tub, Vanity, Ceiling Fan(s), Programmable Thermostat
Heating Central, Gas
Cooling Central Air, Gas
Flooring Tile, Wood
Fireplaces Number 1
Fireplaces Type Gas Log
Fireplace Yes
Appliance Dryer, Dishwasher, Disposal, Gas Range, Microwave, Oven, Washer, ENERGY STAR Qualified Appliances
Laundry Laundry in Utility Room
Exterior
Exterior Feature Balcony, Deck, Fence, Sprinkler/Irrigation, Patio
Parking Features Attached, Controlled Entrance, Garage, Garage Door Opener
Garage Spaces 2.0
Fence Partial
Community Features Community Pool, Curbs, Gutter(s)
Amenities Available Gated
Water Access Desc Public
Roof Type Composition
Porch Balcony, Deck, Patio
Private Pool No
Building
Lot Description Front Yard
Story 2
Entry Level Two
Foundation Slab
Builder Name Pulte
Sewer Public Sewer
Water Public
Architectural Style Mediterranean, Traditional
Level or Stories 2
New Construction No
Schools
Elementary Schools Brill Elementary School
Middle Schools Ulrich Intermediate School
High Schools Klein Cain High School
School District 32 - Klein
Others
Pets Allowed Pet Restrictions
HOA Name Vintage Townhomes Homeowners A
HOA Fee Include Insurance,Maintenance Structure,Recreation Facilities,Trash
Tax ID 130-005-004-0006
Ownership Full Ownership
Security Features Controlled Access,Smoke Detector(s)
Acceptable Financing Cash, Conventional, FHA, VA Loan
Listing Terms Cash, Conventional, FHA, VA Loan
Read Less
Want to know what your home might be worth? Contact us for a FREE valuation!

Our team is ready to help you sell your home for the highest possible price ASAP

Bought with Camelot Realty Group






