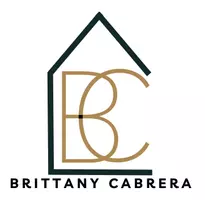$605,000
$661,320
8.5%For more information regarding the value of a property, please contact us for a free consultation.
9202 Heckenberg Arbor LN Cypress, TX 77433
4 Beds
4 Baths
3,407 SqFt
Key Details
Sold Price $605,000
Property Type Single Family Home
Sub Type Detached
Listing Status Sold
Purchase Type For Sale
Square Footage 3,407 sqft
Price per Sqft $177
Subdivision Avalon At Cypress
MLS Listing ID 79408003
Sold Date 08/14/25
Style Contemporary/Modern
Bedrooms 4
Full Baths 3
Half Baths 1
Construction Status New Construction
HOA Fees $8/ann
HOA Y/N Yes
Year Built 2025
Tax Year 2023
Property Sub-Type Detached
Property Description
New Construction-July Completion! Built by Taylor Morrison, America's Most Trusted Homebuilder. Welcome to the Sapphire at 9202 Heckenberg Arbor Lane in Avalon at Cypress—a bright, low-maintenance gem from the Milestone Collection. You'll love the open flow, clean lines, and sunlight throughout. Living in Cypress, TX puts you near top-rated schools, shopping, dining, parks, and major employers, while perks—clubhouse, pool, outdoor fireplace, tennis, pickleball, nature playscape, and more. Inside, gathering room, kitchen, and dining link effortlessly for easy entertaining. A quiet study, roomy laundry, and three-car tandem garage keep life organized. Your suite pampers with soaking tub, walk-in shower, dual vanities, and generous closet. Upstairs offers three bedrooms, two baths, game and media rooms, plus covered outdoor living. The backyard is ready for a pool! Additional highlights include: Extended owner's suite. Photos are for representative purposes only. MLS#79408003
Location
State TX
County Harris
Community Curbs
Interior
Interior Features Double Vanity, High Ceilings, Kitchen Island, Kitchen/Family Room Combo, Quartz Counters, Soaking Tub, Separate Shower, Tub Shower, Vanity, Walk-In Pantry, Wired for Sound, Ceiling Fan(s), Kitchen/Dining Combo, Living/Dining Room, Programmable Thermostat
Heating Central, Gas
Cooling Central Air, Electric
Flooring Carpet, Plank, Tile, Vinyl
Fireplaces Number 1
Fireplaces Type Gas, Gas Log
Fireplace Yes
Appliance Dishwasher, Gas Cooktop, Disposal, Gas Oven, Microwave, Oven, Tankless Water Heater
Laundry Washer Hookup, Electric Dryer Hookup, Gas Dryer Hookup
Exterior
Exterior Feature Covered Patio, Fence, Sprinkler/Irrigation, Porch, Patio, Tennis Court(s)
Parking Features Attached, Garage, Garage Door Opener, Tandem
Garage Spaces 3.0
Fence Partial
Community Features Curbs
Water Access Desc Public
Roof Type Composition
Porch Covered, Deck, Patio, Porch
Private Pool No
Building
Lot Description Subdivision
Faces West
Story 2
Entry Level Two
Foundation Slab
Builder Name Taylor Morrison
Sewer Public Sewer
Water Public
Architectural Style Contemporary/Modern
Level or Stories Two
New Construction Yes
Construction Status New Construction
Schools
Elementary Schools Byrd Elementary (Cypress-Fairbanks)
Middle Schools Smith Middle School (Cypress-Fairbanks)
High Schools Cypress Ranch High School
School District 13 - Cypress-Fairbanks
Others
HOA Name Avalon at Cypress Community Assoc
HOA Fee Include Clubhouse,Maintenance Grounds,Recreation Facilities
Tax ID NA
Ownership Full Ownership
Security Features Prewired
Acceptable Financing Cash, Conventional, FHA, VA Loan
Listing Terms Cash, Conventional, FHA, VA Loan
Read Less
Want to know what your home might be worth? Contact us for a FREE valuation!

Our team is ready to help you sell your home for the highest possible price ASAP

Bought with REALM Real Estate Professionals - Sugar Land





