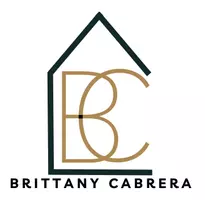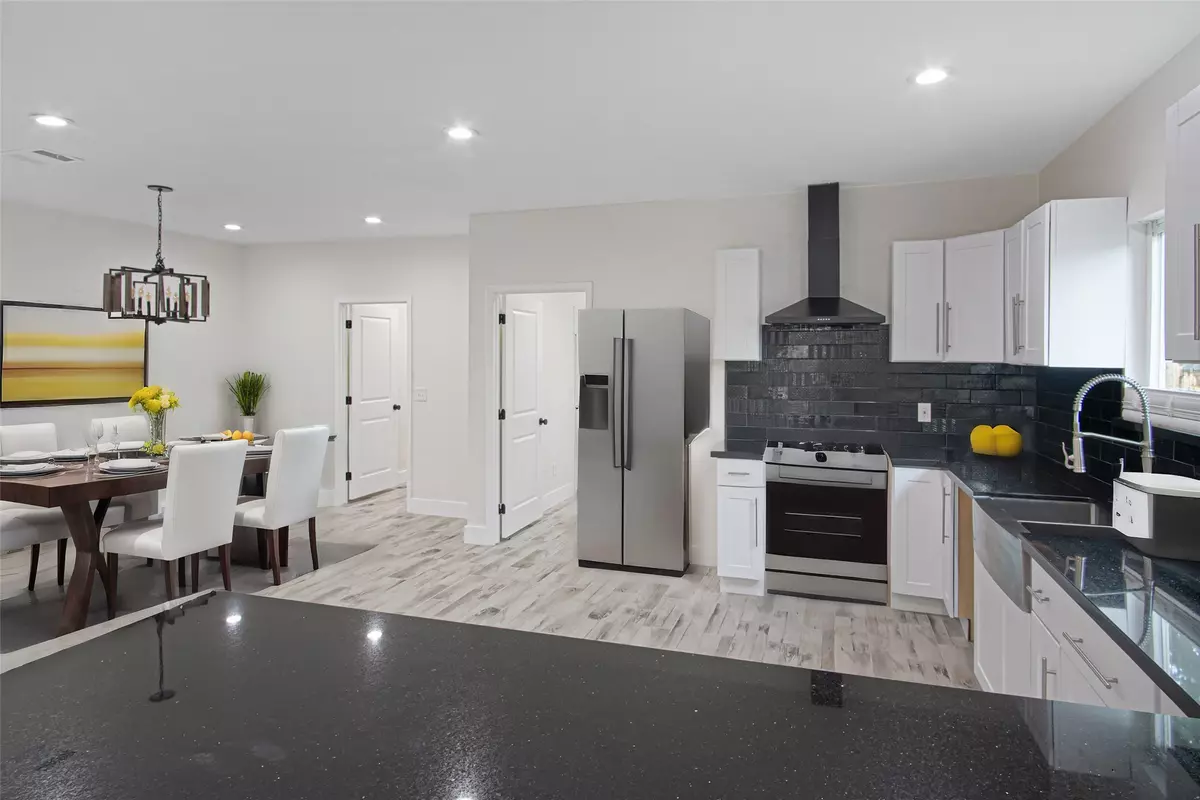$285,500
$299,000
4.5%For more information regarding the value of a property, please contact us for a free consultation.
2611 Druid ST Houston, TX 77091
3 Beds
2 Baths
1,600 SqFt
Key Details
Sold Price $285,500
Property Type Single Family Home
Sub Type Detached
Listing Status Sold
Purchase Type For Sale
Square Footage 1,600 sqft
Price per Sqft $178
Subdivision Yorkdale
MLS Listing ID 22529149
Sold Date 06/30/25
Style Contemporary/Modern
Bedrooms 3
Full Baths 2
HOA Y/N No
Year Built 1948
Annual Tax Amount $3,817
Tax Year 2023
Lot Size 0.332 Acres
Acres 0.3319
Property Sub-Type Detached
Property Description
Step into your dream home, where luxury meets comfort and convenience. This remarkable property presents an abundance of features that will surely elevate your living experience. Upon entering, you'll be greeted by soaring ceilings that create an atmosphere of grandeur and spaciousness. The open-concept design seamlessly integrates the living, dining, and kitchen areas, fostering a sense of connectivity and flow throughout the home. Whether you're hosting lively gatherings with friends or enjoying quiet evenings with family, this versatile layout is sure to accommodate your every need. The master bathroom boasts a touch of sophistication with its double sinks, providing both style and functionality for your daily routine. Each room throughout the house is generously proportioned, offering ample space for relaxation, work, or play. Step outside onto the front patio deck, where you can bask in the warm Texas sun or unwind with a refreshing beverage after a long day. The expansive yard
Location
State TX
County Harris
Area Northwest Houston
Interior
Interior Features Breakfast Bar, Double Vanity, High Ceilings, Self-closing Drawers, Tub Shower, Ceiling Fan(s), Kitchen/Dining Combo
Heating Central, Electric
Cooling Central Air, Electric
Flooring Tile
Fireplace No
Appliance Dishwasher, Electric Oven, Electric Range, Disposal
Laundry Washer Hookup, Electric Dryer Hookup
Exterior
Exterior Feature Fence, Private Yard, Storage
Parking Features None
Fence Back Yard
Water Access Desc Public
Roof Type Composition
Private Pool No
Building
Lot Description Cleared, Subdivision
Story 1
Entry Level One
Foundation Block
Sewer Public Sewer
Water Public
Architectural Style Contemporary/Modern
Level or Stories One
Additional Building Shed(s)
New Construction No
Schools
Elementary Schools Harris Academy
Middle Schools Hoffman Middle School
High Schools Eisenhower High School
School District 1 - Aldine
Others
Tax ID 092-489-000-0074
Security Features Smoke Detector(s)
Acceptable Financing Cash, Conventional, FHA, Other, VA Loan
Listing Terms Cash, Conventional, FHA, Other, VA Loan
Read Less
Want to know what your home might be worth? Contact us for a FREE valuation!

Our team is ready to help you sell your home for the highest possible price ASAP

Bought with Keller Williams Premier Realty






