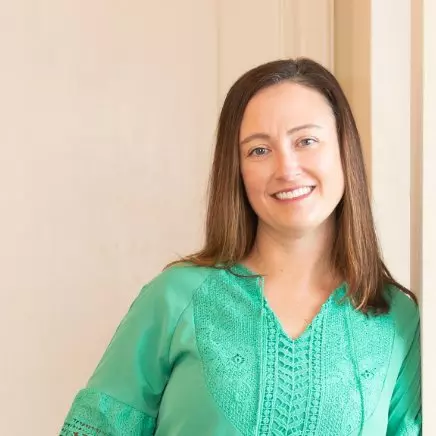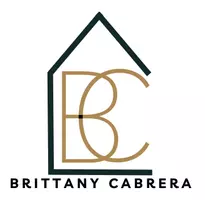$475,000
$475,000
For more information regarding the value of a property, please contact us for a free consultation.
12747 Ashford Hills DR Houston, TX 77077
4 Beds
3 Baths
2,727 SqFt
Key Details
Sold Price $475,000
Property Type Single Family Home
Sub Type Detached
Listing Status Sold
Purchase Type For Sale
Square Footage 2,727 sqft
Price per Sqft $174
Subdivision Ashford Hills
MLS Listing ID 87772530
Sold Date 06/30/25
Style Traditional
Bedrooms 4
Full Baths 2
Half Baths 1
HOA Fees $4/ann
HOA Y/N Yes
Year Built 1990
Annual Tax Amount $9,221
Tax Year 2024
Lot Size 10,001 Sqft
Acres 0.2296
Property Sub-Type Detached
Property Description
This beautiful home was built in 1990 on two lots with 4 bedroom, 2.5 bathrooms and a game room. The backyard is amazing with over 10,000 square feet. Beautiful wood-like tile floors flow throughout the first floor living spaces. The island kitchen has granite counters with updated tile backsplash (2025), refaced Shaker style cabinet faces and drawers (2025), SS appliances, electric cooktop & pantry. The primary is located on the first floor. The primary bathroom showcases an updated vanity with double sinks, quartz counters, tub and standing shower with glass doors. Upstairs there is a game room with built in cabinets, three bedrooms with walk in closets and second full bathroom updated in May 2025 with shaker style cabinet faces, quartz counters, new tub and designer tile surround. Other home features include: Fresh interior paint throughout, double pane windows, plantation shutters on all windows, half bathroom downstairs, gas fireplace and so much more! This home did not flood.
Location
State TX
County Harris
Community Community Pool, Curbs, Gutter(S)
Area 31
Interior
Interior Features Crown Molding, Double Vanity, Granite Counters, High Ceilings, Kitchen Island, Pantry, Self-closing Cabinet Doors, Self-closing Drawers, Window Treatments, Ceiling Fan(s)
Heating Central, Gas
Cooling Central Air, Electric
Flooring Carpet, Tile
Fireplaces Number 1
Fireplaces Type Gas
Fireplace Yes
Appliance Dishwasher, Electric Cooktop, Electric Oven, Disposal, Microwave, Oven
Laundry Washer Hookup, Electric Dryer Hookup, Gas Dryer Hookup
Exterior
Exterior Feature Deck, Fence, Sprinkler/Irrigation, Patio, Private Yard
Parking Features Additional Parking, Attached, Boat, Driveway, Garage, Garage Door Opener
Garage Spaces 2.0
Fence Back Yard
Pool Association
Community Features Community Pool, Curbs, Gutter(s)
Amenities Available Dog Park, Picnic Area, Playground, Pool
Water Access Desc Public
Roof Type Composition
Porch Deck, Patio
Private Pool No
Building
Lot Description Subdivision, Backs to Greenbelt/Park
Faces North
Entry Level Two
Foundation Slab
Sewer Public Sewer
Water Public
Architectural Style Traditional
Level or Stories Two
New Construction No
Schools
Elementary Schools Daily Elementary School
Middle Schools West Briar Middle School
High Schools Westside High School
School District 27 - Houston
Others
HOA Name Ashford Hills POA
Tax ID 112-773-000-0001
Read Less
Want to know what your home might be worth? Contact us for a FREE valuation!

Our team is ready to help you sell your home for the highest possible price ASAP

Bought with Texas United Realty





