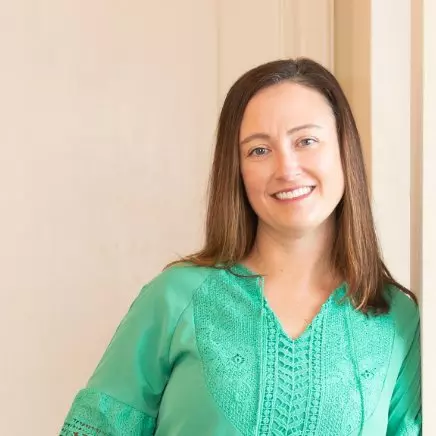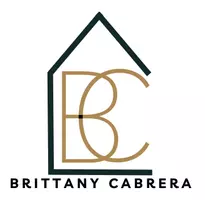$325,000
$325,000
For more information regarding the value of a property, please contact us for a free consultation.
9311 Enmore CT Houston, TX 77095
4 Beds
3 Baths
2,502 SqFt
Key Details
Sold Price $325,000
Property Type Single Family Home
Sub Type Detached
Listing Status Sold
Purchase Type For Sale
Square Footage 2,502 sqft
Price per Sqft $129
Subdivision Aberdeen Green Sec 07
MLS Listing ID 58249461
Sold Date 06/03/25
Style Traditional
Bedrooms 4
Full Baths 2
Half Baths 1
HOA Fees $4/ann
HOA Y/N Yes
Year Built 2002
Annual Tax Amount $7,256
Tax Year 2024
Lot Size 0.281 Acres
Acres 0.2811
Property Sub-Type Detached
Property Description
Welcome to this lovely brick home nestled on a half cul-de-sac lot with over 1/4 acre lot—complete with a covered patio, extended slab, & storage shed, perfect for entertaining or relaxing outdoors. Inside, you'll find 4 spacious bedrooms & 2.5 baths with thoughtful updates. The inviting two-story entry opens to both a formal living & dining room, while the cozy family room flows seamlessly into the updated kitchen, featuring granite countertops, painted cabinets, & a custom island for extra prep space. Upstairs, all bedrooms offer privacy & comfort. The primary suite is generously sized with room for a sitting area & includes a large ensuite with dual vanities, a water closet, & a large walk-in closet. Additional updates include updated flooring in the living room, kitchen, & upstairs areas, plus a new 1-year-old roof. Located in the established Aberdeen Green community, zoned to Cy-Fair schools with easy access to shopping, dining, & major highways, this is an absolute must-see!!
Location
State TX
County Harris
Area Copperfield Area
Interior
Heating Central, Gas
Cooling Central Air, Electric
Fireplace No
Appliance Dishwasher, Disposal, Gas Oven, Gas Range, Microwave
Laundry Washer Hookup
Exterior
Exterior Feature Covered Patio, Deck, Fully Fenced, Fence, Patio, Private Yard
Parking Features Attached, Garage
Garage Spaces 2.0
Fence Back Yard
Water Access Desc Public
Roof Type Composition
Porch Covered, Deck, Patio
Private Pool No
Building
Lot Description Cul-De-Sac
Faces East
Story 2
Entry Level Two
Foundation Slab
Sewer Public Sewer
Water Public
Architectural Style Traditional
Level or Stories Two
New Construction No
Schools
Elementary Schools Birkes Elementary School
Middle Schools Labay Middle School
High Schools Cypress Falls High School
School District 13 - Cypress-Fairbanks
Others
HOA Name Spectrum
Tax ID 122-151-001-0001
Acceptable Financing Cash, Conventional, FHA, VA Loan
Listing Terms Cash, Conventional, FHA, VA Loan
Read Less
Want to know what your home might be worth? Contact us for a FREE valuation!

Our team is ready to help you sell your home for the highest possible price ASAP

Bought with CENTURY 21 Western Realty, Inc






