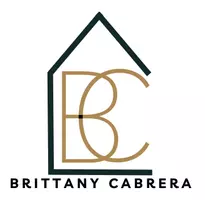$1,839,900
$1,849,999
0.5%For more information regarding the value of a property, please contact us for a free consultation.
1610 MORSE ST Houston, TX 77019
4 Beds
4 Baths
4,160 SqFt
Key Details
Sold Price $1,839,900
Property Type Single Family Home
Sub Type Detached
Listing Status Sold
Purchase Type For Sale
Square Footage 4,160 sqft
Price per Sqft $442
Subdivision Lewisdale
MLS Listing ID 74382336
Sold Date 06/02/25
Style Contemporary/Modern,Traditional
Bedrooms 4
Full Baths 4
HOA Y/N No
Year Built 2019
Property Sub-Type Detached
Property Description
Upgraded luxury home – a short walk to River Oaks Shopping Area – on a wide, tree-lined street of only single-family properties. A dramatic two-story entry leads to an open first floor, featuring spacious seating, a beverage center, and both formal and informal dining areas. Kitchen balances design and functionality with Wolf and Sub-Zero appliances. The second-floor entertainment center features surround sound, providing a home theater experience. The spacious primary suite features a luxurious custom closet, an oversized bath with double vanities, a spa shower, a soaking tub, and a full-service laundry. The outdoor living area features a covered veranda, a summer kitchen, and a water feature, surrounded by 20 uplit trees. Home includes a whole-house backup generator, custom-built-in elevator, programmable window shades, Smart Home technology, Milgard windows, 5” white oak floors, 11' ceilings, and Cambria Quartz—minutes from downtown and the Medical Center.
Location
State TX
County Harris
Area River Oaks Shopping Area
Interior
Interior Features Wet Bar, Breakfast Bar, Double Vanity, Entrance Foyer, Elevator, High Ceilings, Kitchen Island, Kitchen/Family Room Combo, Self-closing Cabinet Doors, Self-closing Drawers, Soaking Tub, Separate Shower, Vanity, Wired for Sound, Window Treatments, Ceiling Fan(s), Programmable Thermostat
Heating Central, Gas
Cooling Central Air, Electric
Flooring Tile, Wood
Fireplaces Number 1
Fireplaces Type Decorative, Gas, Gas Log
Fireplace Yes
Appliance Convection Oven, Double Oven, Gas Cooktop, Disposal, Gas Oven, Gas Range, Microwave, Oven, Instant Hot Water
Laundry Washer Hookup, Electric Dryer Hookup, Gas Dryer Hookup
Exterior
Exterior Feature Covered Patio, Deck, Fence, Sprinkler/Irrigation, Outdoor Kitchen, Patio, Private Yard
Parking Features Garage, Garage Door Opener
Garage Spaces 2.0
Fence Back Yard, Partial
Water Access Desc Public
Roof Type Composition
Porch Covered, Deck, Patio
Private Pool No
Building
Lot Description Subdivision, Backs to Greenbelt/Park, Side Yard
Story 2
Entry Level Two
Foundation Pillar/Post/Pier, Slab
Builder Name Silvan Homes
Sewer Public Sewer
Water Public
Architectural Style Contemporary/Modern, Traditional
Level or Stories Two
New Construction No
Schools
Elementary Schools Baker Montessori School
Middle Schools Lanier Middle School
High Schools Lamar High School (Houston)
School District 27 - Houston
Others
Tax ID 061-029-000-0003
Security Features Prewired,Security System Owned,Smoke Detector(s)
Read Less
Want to know what your home might be worth? Contact us for a FREE valuation!

Our team is ready to help you sell your home for the highest possible price ASAP

Bought with Mavenly Homes






