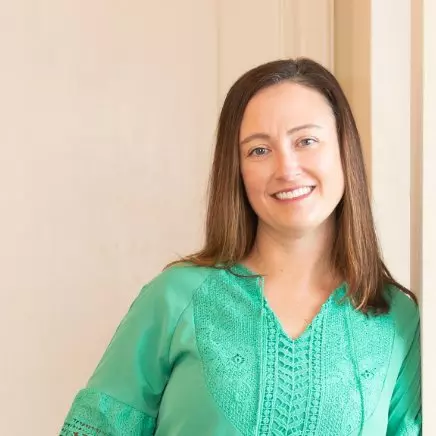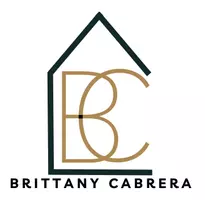$395,000
For more information regarding the value of a property, please contact us for a free consultation.
23607 Monte Lago LN Katy, TX 77493
4 Beds
3 Baths
2,738 SqFt
Key Details
Property Type Single Family Home
Listing Status Sold
Purchase Type For Sale
Square Footage 2,738 sqft
Price per Sqft $144
Subdivision Ventana Lakes
MLS Listing ID 21859567
Sold Date 05/19/25
Style Contemporary/Modern,Ranch,Traditional
Bedrooms 4
Full Baths 3
HOA Fees $69/ann
HOA Y/N 1
Year Built 2017
Annual Tax Amount $11,387
Tax Year 2024
Lot Size 7,698 Sqft
Acres 0.1767
Property Description
This 4-bedroom, 3-bath, one story stunner blends style, function, and comfort! The timeless brick and stone exterior sits on a prime 60-ft lot, welcoming you into a thoughtfully designed space with over 2700 sqft. Inside, enjoy extra-large bedrooms, a smart three-way split layout with a second ensuite bathroom, a private home office, and a formal dining room. Sleek hardwood floors flow throughout the open-concept living areas, leading to a chef-inspired kitchen with granite countertops, a tile backsplash, a gas cooktop, built-in oven, massive walk-in pantry, and a spacious island with seating for four. The oversized laundry room is ready for your custom touch, while the covered patio and expansive backyard make outdoor living a breeze.
Located in the lively Ventana Lakes community, enjoy scenic trails, parks, lakes, a clubhouse, pool, and sports courts—all zoned to top-rated Katy ISD schools! Don't miss your chance to call this gem home!
Location
State TX
County Harris
Area Katy - North
Rooms
Bedroom Description All Bedrooms Down,En-Suite Bath,Primary Bed - 1st Floor,Split Plan,Walk-In Closet
Other Rooms 1 Living Area, Formal Dining, Home Office/Study, Living Area - 1st Floor, Utility Room in House
Master Bathroom Full Secondary Bathroom Down, Primary Bath: Double Sinks, Primary Bath: Separate Shower, Primary Bath: Soaking Tub, Secondary Bath(s): Tub/Shower Combo
Kitchen Breakfast Bar, Island w/o Cooktop, Kitchen open to Family Room, Pantry, Under Cabinet Lighting, Walk-in Pantry
Interior
Interior Features Formal Entry/Foyer, High Ceiling, Water Softener - Owned
Heating Central Gas
Cooling Central Electric
Flooring Carpet, Engineered Wood, Tile
Exterior
Exterior Feature Back Yard Fenced, Covered Patio/Deck, Fully Fenced
Parking Features Attached Garage
Garage Spaces 2.0
Roof Type Composition
Private Pool No
Building
Lot Description Subdivision Lot
Story 1
Foundation Slab
Lot Size Range 0 Up To 1/4 Acre
Water Water District
Structure Type Brick
New Construction No
Schools
Elementary Schools Bethke Elementary School
Middle Schools Stockdick Junior High School
High Schools Paetow High School
School District 30 - Katy
Others
Senior Community No
Restrictions Deed Restrictions
Tax ID 136-584-002-0006
Energy Description Ceiling Fans
Tax Rate 2.8124
Disclosures Mud, Sellers Disclosure
Special Listing Condition Mud, Sellers Disclosure
Read Less
Want to know what your home might be worth? Contact us for a FREE valuation!

Our team is ready to help you sell your home for the highest possible price ASAP

Bought with RE/MAX Fine Properties





