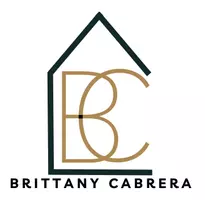$263,000
For more information regarding the value of a property, please contact us for a free consultation.
8627 Heatherview DR Houston, TX 77099
4 Beds
2 Baths
1,807 SqFt
Key Details
Property Type Single Family Home
Listing Status Sold
Purchase Type For Sale
Square Footage 1,807 sqft
Price per Sqft $141
Subdivision Glennshannon Sec 3
MLS Listing ID 36971708
Sold Date 05/08/25
Style Traditional
Bedrooms 4
Full Baths 2
HOA Fees $25/ann
HOA Y/N 1
Year Built 1971
Lot Size 7,751 Sqft
Property Description
Tastefully updated with the amazing cul-de-sac location you've been waiting for, 8627 Heatherview is it! Recent updates include a new Kitchen appliance package, new counter tops, fresh paint throughout, renewed bathrooms and bathtubs and more. This 4 bedroom and 2 full bath beauty sits quietly on one of the area's coveted cul-de-sac streets.
8627 Heatherview is ready for you to turn this house for sale into your Home…
Location
State TX
County Harris
Area Alief
Rooms
Bedroom Description All Bedrooms Down
Other Rooms 1 Living Area, Breakfast Room, Den, Family Room, Formal Dining, Utility Room in House
Den/Bedroom Plus 4
Kitchen Breakfast Bar, Kitchen open to Family Room
Interior
Heating Central Gas
Cooling Central Electric
Fireplaces Number 1
Fireplaces Type Gas Connections, Wood Burning Fireplace
Exterior
Exterior Feature Back Yard, Back Yard Fenced
Parking Features Detached Garage
Garage Spaces 2.0
Garage Description Additional Parking
Roof Type Composition
Street Surface Concrete
Private Pool No
Building
Lot Description Cul-De-Sac, Subdivision Lot
Story 1
Foundation Slab
Lot Size Range 0 Up To 1/4 Acre
Sewer Public Sewer
Water Public Water
Structure Type Brick,Wood
New Construction No
Schools
Elementary Schools Horn Elementary School (Alief)
Middle Schools Olle Middle School
High Schools Aisd Draw
School District 2 - Alief
Others
Senior Community No
Restrictions Unknown
Tax ID 104-793-000-0024
Ownership Full Ownership
Energy Description Attic Vents,Ceiling Fans
Acceptable Financing Cash Sale, Exchange or Trade
Disclosures No Disclosures
Listing Terms Cash Sale, Exchange or Trade
Financing Cash Sale,Exchange or Trade
Special Listing Condition No Disclosures
Read Less
Want to know what your home might be worth? Contact us for a FREE valuation!

Our team is ready to help you sell your home for the highest possible price ASAP

Bought with Central Metro Realty





