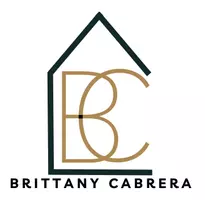$310,000
$304,700
1.7%For more information regarding the value of a property, please contact us for a free consultation.
18111 Heaton DR Houston, TX 77084
4 Beds
3 Baths
2,176 SqFt
Key Details
Sold Price $310,000
Property Type Single Family Home
Sub Type Detached
Listing Status Sold
Purchase Type For Sale
Square Footage 2,176 sqft
Price per Sqft $142
Subdivision Deerfield Village Sec 02
MLS Listing ID 49779676
Sold Date 05/07/25
Style Traditional
Bedrooms 4
Full Baths 2
Half Baths 1
HOA Fees $6/ann
HOA Y/N Yes
Year Built 1978
Annual Tax Amount $5,215
Tax Year 2024
Lot Size 8,969 Sqft
Acres 0.2059
Property Sub-Type Detached
Property Description
Charming one-story home with endless potential! Spacious living room: built-ins, gas fireplace, patio access. Open kitchen: double ovens, cooktop, breakfast bar. Bright breakfast room with backyard views. Master suite: French doors to yard, dual vanities/closets, built-ins. Generous secondary bedrooms w/ fans. Convenient half bath & laundry. Detached 2-car garage, large backyard with mature trees. Recent updates: new roof (<1 yr), updated electrical (2019), new HVAC (2022). Near Pineforest Country Club & Deerfield amenities, including bike/walking paths. Perfect opportunity!
Location
State TX
County Harris
Community Community Pool
Area Bear Creek South
Interior
Interior Features Crown Molding, Entrance Foyer, Kitchen/Family Room Combo, Bath in Primary Bedroom, Pantry, Tub Shower, Ceiling Fan(s), Programmable Thermostat
Heating Central, Gas
Cooling Central Air, Electric, Attic Fan
Flooring Carpet, Tile
Fireplaces Number 1
Fireplaces Type Wood Burning
Fireplace Yes
Appliance Dishwasher, Electric Cooktop, Electric Oven, Disposal
Laundry Washer Hookup, Electric Dryer Hookup, Gas Dryer Hookup
Exterior
Exterior Feature Deck, Fence, Sprinkler/Irrigation, Patio
Parking Features Driveway, Detached, Garage
Garage Spaces 2.0
Fence Back Yard
Pool Association
Community Features Community Pool
Amenities Available Basketball Court, Picnic Area, Playground, Pickleball, Park, Pool, Trail(s)
Water Access Desc Public
Roof Type Composition
Porch Deck, Patio
Private Pool No
Building
Lot Description Cul-De-Sac, Subdivision
Faces North
Story 1
Entry Level One
Foundation Slab
Sewer Public Sewer
Water Public
Architectural Style Traditional
Level or Stories One
New Construction No
Schools
Elementary Schools Wilson Elementary School (Cypress-Fairbanks)
Middle Schools Watkins Middle School
High Schools Cypress Lakes High School
School District 13 - Cypress-Fairbanks
Others
HOA Name Deerfield Village HOA/Consolidate
HOA Fee Include Maintenance Grounds,Recreation Facilities
Tax ID 109-641-000-0012
Acceptable Financing Cash, Conventional, FHA, VA Loan
Listing Terms Cash, Conventional, FHA, VA Loan
Read Less
Want to know what your home might be worth? Contact us for a FREE valuation!

Our team is ready to help you sell your home for the highest possible price ASAP

Bought with The Sears Group






