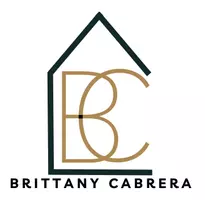$699,000
For more information regarding the value of a property, please contact us for a free consultation.
3915 Mcduffie ST Houston, TX 77098
3 Beds
3.1 Baths
2,491 SqFt
Key Details
Property Type Single Family Home
Listing Status Sold
Purchase Type For Sale
Square Footage 2,491 sqft
Price per Sqft $283
Subdivision Enterra/Branard
MLS Listing ID 91798428
Sold Date 05/06/25
Style Traditional
Bedrooms 3
Full Baths 3
Half Baths 1
Year Built 2016
Annual Tax Amount $13,444
Tax Year 2024
Lot Size 2,067 Sqft
Acres 0.0475
Property Description
Stunning free-standing Upper Kirby brick home with rooftop terrace offering breathtaking views! Starting outside, notice the professionally landscaped & fully fenced/gated front yard. A whole-home standby generator is also nestled away around the corner. Upon entry, a secondary bedroom suite with ensuite bath is available on the first level along with an oversized 2-car garage with plenty of storage. Upstairs, notice the gleaming red oak hardwoods floors, window shutters, 12 foot ceilings & designer finishes. Light & bright powder room available for guests. Chef's kitchen includes a built-in wine chiller, island gas stove-top, amazing stone countertops & large pantry. Third level features an incredible primary retreat with two large closets & stunning ensuite bath with dual sinks, free-standing tub & large walk-in frameless glass shower. A third bedroom with dedicated full bath is also available. Don't miss this incredible opportunity, contact us today for a private tour.
Location
State TX
County Harris
Area Montrose
Rooms
Bedroom Description 1 Bedroom Down - Not Primary BR,Primary Bed - 3rd Floor
Other Rooms 1 Living Area, Kitchen/Dining Combo, Living Area - 2nd Floor, Living/Dining Combo, Utility Room in House
Master Bathroom Primary Bath: Double Sinks, Primary Bath: Separate Shower, Primary Bath: Soaking Tub
Kitchen Breakfast Bar
Interior
Interior Features Fire/Smoke Alarm, High Ceiling, Prewired for Alarm System
Heating Central Gas, Zoned
Cooling Central Gas, Zoned
Flooring Carpet, Tile, Wood
Exterior
Exterior Feature Back Yard Fenced, Rooftop Deck
Parking Features Attached Garage
Garage Spaces 2.0
Roof Type Composition
Street Surface Concrete,Curbs
Private Pool No
Building
Lot Description Subdivision Lot
Story 3
Foundation Slab
Lot Size Range 0 Up To 1/4 Acre
Sewer Public Sewer
Water Public Water
Structure Type Brick,Vinyl,Wood
New Construction No
Schools
Elementary Schools Poe Elementary School
Middle Schools Lanier Middle School
High Schools Lamar High School (Houston)
School District 27 - Houston
Others
Senior Community No
Restrictions Deed Restrictions
Tax ID 137-621-001-0001
Energy Description Attic Vents,Digital Program Thermostat,Energy Star Appliances,High-Efficiency HVAC,Insulated/Low-E windows,Insulation - Batt,Radiant Attic Barrier
Tax Rate 2.0924
Disclosures Sellers Disclosure
Special Listing Condition Sellers Disclosure
Read Less
Want to know what your home might be worth? Contact us for a FREE valuation!

Our team is ready to help you sell your home for the highest possible price ASAP

Bought with UTR TEXAS, REALTORS





