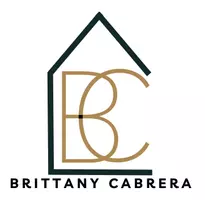$270,000
For more information regarding the value of a property, please contact us for a free consultation.
602 Imperial Ridge CT La Marque, TX 77568
4 Beds
2.1 Baths
2,682 SqFt
Key Details
Property Type Single Family Home
Listing Status Sold
Purchase Type For Sale
Square Footage 2,682 sqft
Price per Sqft $102
Subdivision Delany Cove Sec 1 2006
MLS Listing ID 85400646
Sold Date 04/30/25
Style Traditional
Bedrooms 4
Full Baths 2
Half Baths 1
HOA Fees $60/ann
HOA Y/N 1
Year Built 2007
Annual Tax Amount $7,229
Tax Year 2024
Lot Size 10,691 Sqft
Acres 0.2454
Property Description
Welcome to 602 Imperial Ridge Ct in La Marque, TX! This beautiful 4-bedroom, 2.5-bathroom home offers a spacious open-concept layout with a grand two-story entryway and abundant natural light. The kitchen features granite countertops, ample cabinetry, and a breakfast bar, seamlessly flowing into the family and breakfast areas, perfect for entertaining. The formal dining room is currently used as an office, offering flexibility to fit your needs.
The primary suite on the first floor provides a private retreat, while upstairs boasts three spacious bedrooms, a game room, and a utility room. Outside, the oversized backyard offers endless possibilities—plenty of room for a pool, play, or relaxation.
Located in a friendly community with easy access to major highways, shopping, and dining.
Location
State TX
County Galveston
Area La Marque
Rooms
Bedroom Description Primary Bed - 1st Floor
Interior
Heating Central Electric
Cooling Central Electric
Fireplaces Number 1
Fireplaces Type Gas Connections
Exterior
Exterior Feature Back Yard, Back Yard Fenced, Patio/Deck
Parking Features Attached Garage
Garage Spaces 2.0
Roof Type Composition
Private Pool No
Building
Lot Description Cul-De-Sac
Story 2
Foundation Slab
Lot Size Range 0 Up To 1/4 Acre
Sewer Public Sewer
Water Public Water
Structure Type Brick
New Construction No
Schools
Elementary Schools Hitchcock Primary/Stewart Elementary School
Middle Schools Crosby Middle School (Hitchcock)
High Schools Hitchcock High School
School District 26 - Hitchcock
Others
Senior Community No
Restrictions Deed Restrictions
Tax ID 2959-0002-0020-000
Acceptable Financing Cash Sale, Conventional, FHA, VA
Tax Rate 2.7601
Disclosures Mud, Sellers Disclosure
Listing Terms Cash Sale, Conventional, FHA, VA
Financing Cash Sale,Conventional,FHA,VA
Special Listing Condition Mud, Sellers Disclosure
Read Less
Want to know what your home might be worth? Contact us for a FREE valuation!

Our team is ready to help you sell your home for the highest possible price ASAP

Bought with Allegiance Realty Associates, LLC





