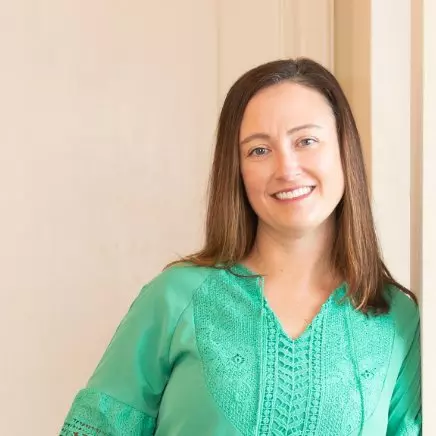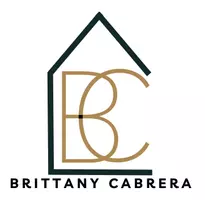$479,900
For more information regarding the value of a property, please contact us for a free consultation.
2116 Rushing Spring DR Pearland, TX 77584
3 Beds
2 Baths
3,174 SqFt
Key Details
Property Type Single Family Home
Listing Status Sold
Purchase Type For Sale
Square Footage 3,174 sqft
Price per Sqft $148
Subdivision Shadow Creek Ranch Sf1-Sf2-Sf3
MLS Listing ID 10303839
Sold Date 05/01/25
Style Traditional
Bedrooms 3
Full Baths 2
HOA Fees $91/ann
HOA Y/N 1
Year Built 2007
Annual Tax Amount $10,426
Tax Year 2024
Lot Size 8,518 Sqft
Acres 0.1955
Property Description
NOW, ACCEPTING BACK UP OFFERS. Thank you!
Welcome to your beautiful WATERFRONT dream home in the highly sought-after master-planned community of Shadow Creek Ranch!! This impressive upgraded home features a spacious study, cozy living room with fireplace and boasts a recent renovation. The large upstairs game room is a blank canvas awaiting your imagination. The expansive lake views offer an abundance of light, perfect for relaxing and enjoying the peaceful walking trails. This property is immaculate and move-in ready. The attached 3-car garage provides ample storage. Recent upgrades include a new roof, replaced AC units, stunning quartz countertops, a luxurious expanded primary shower. NEVER FLOODED. Showings can be scheduled after the Open Houses.
Location
State TX
County Brazoria
Community Shadow Creek Ranch
Area Pearland
Rooms
Bedroom Description All Bedrooms Down
Other Rooms 1 Living Area, Breakfast Room, Entry, Formal Dining, Gameroom Up, Home Office/Study, Utility Room in House
Master Bathroom Full Secondary Bathroom Down, Primary Bath: Double Sinks, Primary Bath: Jetted Tub, Primary Bath: Separate Shower, Secondary Bath(s): Tub/Shower Combo
Kitchen Kitchen open to Family Room
Interior
Heating Central Gas
Cooling Central Electric
Fireplaces Number 1
Exterior
Parking Features Attached Garage, Tandem
Garage Spaces 3.0
Waterfront Description Lakefront
Roof Type Composition
Street Surface Concrete
Private Pool No
Building
Lot Description Waterfront
Faces West
Story 2
Foundation Slab
Lot Size Range 0 Up To 1/4 Acre
Water Water District
Structure Type Brick
New Construction No
Schools
Elementary Schools Wilder Elementary School
Middle Schools Nolan Ryan Junior High School
High Schools Shadow Creek High School
School District 3 - Alvin
Others
Senior Community No
Restrictions Deed Restrictions
Tax ID 7502-2101-027
Ownership Full Ownership
Energy Description Ceiling Fans,Digital Program Thermostat,Energy Star Appliances
Tax Rate 2.4578
Disclosures Exclusions, Mud, Sellers Disclosure
Special Listing Condition Exclusions, Mud, Sellers Disclosure
Read Less
Want to know what your home might be worth? Contact us for a FREE valuation!

Our team is ready to help you sell your home for the highest possible price ASAP

Bought with MEDI REALTY GROUP





