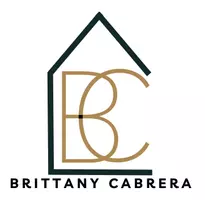$203,500
$209,000
2.6%For more information regarding the value of a property, please contact us for a free consultation.
5319 Danfield DR Houston, TX 77053
3 Beds
3 Baths
1,415 SqFt
Key Details
Sold Price $203,500
Property Type Single Family Home
Sub Type Detached
Listing Status Sold
Purchase Type For Sale
Square Footage 1,415 sqft
Price per Sqft $143
Subdivision Briarwick Sec 04
MLS Listing ID 97184296
Sold Date 03/21/25
Style Contemporary/Modern,Traditional
Bedrooms 3
Full Baths 2
Half Baths 1
HOA Y/N Yes
Year Built 1976
Annual Tax Amount $4,627
Tax Year 2024
Lot Size 6,089 Sqft
Acres 0.1398
Property Sub-Type Detached
Property Description
Welcome home! This beautifully renovated two-story home showcases modern farmhouse curb appeal with fresh white and black paint, a glass front door, and three brick pillars with stone finishes adorn the front porch. Inside you will find, luxury porcelain tile floors throughout the first level, complemented by neutral paint, recessed lighting, and a modern electric fireplace. The upgraded kitchen features crown molding, and a top-of-the-line professional gas stove. A wrought iron staircase leads upstairs, where real wood floors extend throughout. All bedrooms are upstairs, offering modern finishes, new doors, and beautifully renovated bathrooms. The primary room features a standing shower and luxury vanity, while the secondary bath includes a tub/shower combo. A half bath downstairs is perfect for guests. With stylish updates and move-in readiness, this home is a must-see! Call to schedule your appointment!
Location
State TX
County Harris
Area Five Corners
Interior
Interior Features Quartz Counters, Ceiling Fan(s), Kitchen/Dining Combo, Living/Dining Room
Heating Central, Gas
Cooling Central Air, Electric
Flooring Laminate, Tile, Wood
Fireplaces Number 1
Fireplaces Type Electric
Fireplace Yes
Appliance Disposal, Gas Oven, Gas Range
Laundry Washer Hookup, Electric Dryer Hookup, Gas Dryer Hookup
Exterior
Exterior Feature Fence, Porch
Parking Features Attached, Driveway, Garage
Garage Spaces 2.0
Fence Back Yard
Roof Type Composition
Porch Porch
Private Pool No
Building
Lot Description Cleared, Subdivision
Story 2
Entry Level Two
Foundation Slab
Sewer Public Sewer
Architectural Style Contemporary/Modern, Traditional
Level or Stories Two
New Construction No
Schools
Elementary Schools Reagan K-8 Education Center
Middle Schools Reagan K-8 Education Center
High Schools Madison High School (Houston)
School District 27 - Houston
Others
HOA Name Briarwick HOA /
Tax ID 109-793-000-0018
Acceptable Financing Cash, Conventional, FHA
Listing Terms Cash, Conventional, FHA
Read Less
Want to know what your home might be worth? Contact us for a FREE valuation!

Our team is ready to help you sell your home for the highest possible price ASAP

Bought with Pinnacle Realty Advisors






