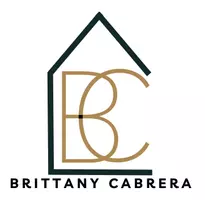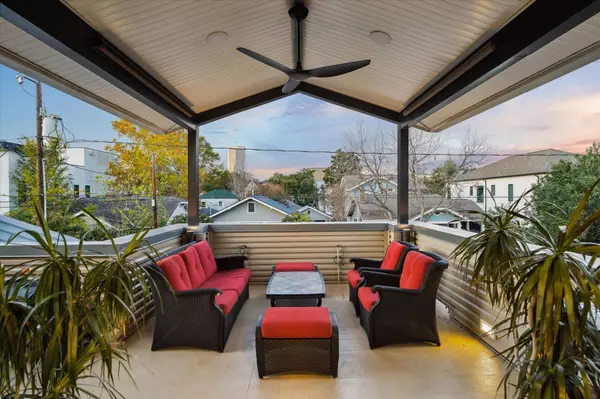$1,175,000
$1,200,000
2.1%For more information regarding the value of a property, please contact us for a free consultation.
1221 Willard ST Houston, TX 77006
3 Beds
3 Baths
2,713 SqFt
Key Details
Sold Price $1,175,000
Property Type Single Family Home
Sub Type Detached
Listing Status Sold
Purchase Type For Sale
Square Footage 2,713 sqft
Price per Sqft $433
Subdivision Rosedale Add
MLS Listing ID 30683356
Sold Date 03/07/25
Style Contemporary/Modern
Bedrooms 3
Full Baths 2
Half Baths 1
HOA Y/N No
Year Built 2013
Property Sub-Type Detached
Property Description
Stunning, one-of-a-kind residence designed by Greg Swedberg (2Scale Architects) in Montrose featuring custom floor-to-ceiling cabinetry and oak-stained ebony flooring. The gourmet kitchen boasts quartz countertops and custom built-ins, while the dramatic living room impresses with a soaring 14' vaulted ceiling and a sleek gas fireplace. The front balcony terrace makes for an ideal outdoor entertaining space with scenic views. The primary suite on the first floor offers tranquil garden views and a spa-inspired bathroom with a seamless glass shower and premium finishes. A private garden creates a serene outdoor retreat. The oversized garage offers versatile space for three vehicles or the perfect workshop setup, with ample room for tools and storage. Smart home features and meticulous attention to detail make this home the epitome of modern luxury.
Location
State TX
County Harris
Area Montrose
Interior
Interior Features Breakfast Bar, Bidet, Balcony, High Ceilings, Jetted Tub, Kitchen Island, Kitchen/Family Room Combo, Pots & Pan Drawers, Quartz Counters, Separate Shower, Walk-In Pantry, Wired for Sound, Window Treatments, Ceiling Fan(s), Programmable Thermostat
Heating Central, Gas, Zoned
Cooling Central Air, Electric, Zoned
Flooring Stone, Tile, Wood
Fireplaces Number 1
Fireplaces Type Gas Log
Fireplace Yes
Appliance Convection Oven, Double Oven, Dishwasher, Electric Oven, Disposal, Gas Range, Indoor Grill, Microwave, Dryer, ENERGY STAR Qualified Appliances, Refrigerator, Tankless Water Heater, Washer
Laundry Washer Hookup, Electric Dryer Hookup, Gas Dryer Hookup
Exterior
Exterior Feature Balcony, Covered Patio, Deck, Fully Fenced, Porch, Patio, Private Yard
Parking Features Attached, Driveway, Electric Gate, Electric Vehicle Charging Station(s), Garage, Garage Door Opener, Workshop in Garage
Garage Spaces 2.0
Roof Type Metal
Porch Balcony, Covered, Deck, Patio, Porch, Rooftop
Private Pool No
Building
Lot Description Subdivision
Faces North
Story 2
Entry Level Two
Foundation Pillar/Post/Pier, Slab
Sewer Public Sewer
Architectural Style Contemporary/Modern
Level or Stories Two
New Construction No
Schools
Elementary Schools William Wharton K-8 Dual Language Academy
Middle Schools Gregory-Lincoln Middle School
High Schools Lamar High School (Houston)
School District 27 - Houston
Others
Tax ID 030-141-000-0004
Ownership Full Ownership
Security Features Security Gate,Prewired,Security System Owned,Smoke Detector(s)
Acceptable Financing Cash, Conventional
Listing Terms Cash, Conventional
Read Less
Want to know what your home might be worth? Contact us for a FREE valuation!

Our team is ready to help you sell your home for the highest possible price ASAP

Bought with Houston Association of REALTORS






