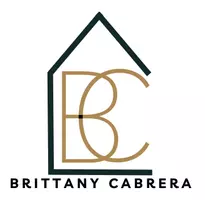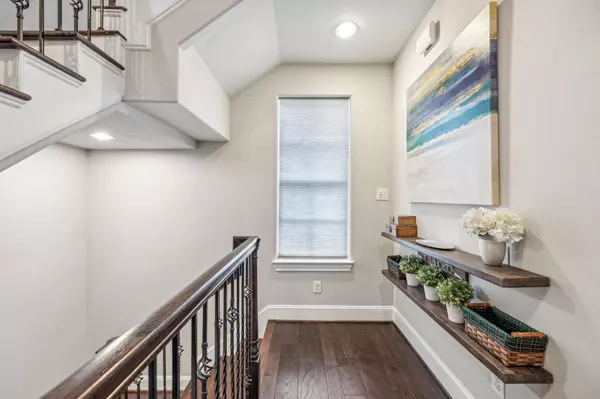$450,000
$450,000
For more information regarding the value of a property, please contact us for a free consultation.
2820 Grinnell ST Houston, TX 77009
3 Beds
4 Baths
2,368 SqFt
Key Details
Sold Price $450,000
Property Type Townhouse
Sub Type Townhouse
Listing Status Sold
Purchase Type For Sale
Square Footage 2,368 sqft
Price per Sqft $190
Subdivision Sunset Heights Place
MLS Listing ID 87876561
Sold Date 10/09/24
Style Traditional
Bedrooms 3
Full Baths 3
Half Baths 1
HOA Y/N No
Year Built 2015
Annual Tax Amount $8,466
Tax Year 2023
Property Sub-Type Townhouse
Property Description
Discover this elegant Sunset Heights 3BD, 3.5BA townhome with a private driveway, gated entry, and charming front green space. The ground level includes a 2-car garage with 240v plug electric car charging capability, custom mudroom, and a secondary bedroom with a full ensuite bath. The second floor features 12-foot ceilings and hickory hardwood floors throughout, an open living area with built-in surround sound, crown molding, and a gourmet kitchen with granite countertops and an upgraded vent hood. A convenient powder room is also on this level. The top floor hosts a spacious primary bedroom and bath, a third bedroom with a full ensuite bath, and a laundry room off the stairs. The home is secure with 4 high-resolution cameras, a steel fence, and an automatic driveway gate. The low-maintenance front yard includes artificial turf and gravel. Enjoy the vibrant Sunset Heights community, just blocks from the Houston Farmers Market and with easy access to Highways 610 & 45! NO HOA!
Location
State TX
County Harris
Area Heights/Greater Heights
Interior
Interior Features Balcony, Crown Molding, Double Vanity, Entrance Foyer, Granite Counters, High Ceilings, Kitchen Island, Kitchen/Family Room Combo, Bath in Primary Bedroom, Self-closing Cabinet Doors, Soaking Tub, Separate Shower, Tub Shower, Walk-In Pantry, Wired for Sound, Window Treatments, Ceiling Fan(s), Living/Dining Room, Programmable Thermostat
Heating Central, Gas
Cooling Central Air, Electric
Flooring Tile, Wood
Fireplaces Number 1
Fireplaces Type Gas Log
Fireplace Yes
Appliance Dryer, Dishwasher, Electric Oven, Gas Cooktop, Disposal, Microwave, Washer, ENERGY STAR Qualified Appliances, Tankless Water Heater
Laundry Laundry in Utility Room
Exterior
Exterior Feature Fence
Parking Features Attached, Electric Gate, Garage, Garage Door Opener
Garage Spaces 2.0
Water Access Desc Public
Roof Type Composition
Private Pool No
Building
Story 3
Entry Level Three Or More
Foundation Slab
Builder Name InTown Homes
Sewer Public Sewer
Water Public
Architectural Style Traditional
Level or Stories 3
New Construction No
Schools
Elementary Schools Field Elementary School
Middle Schools Hamilton Middle School (Houston)
High Schools Heights High School
School District 27 - Houston
Others
Tax ID 129-200-002-0002
Security Features Security Gate,Prewired,Security System Owned,Smoke Detector(s)
Acceptable Financing Cash, Conventional
Listing Terms Cash, Conventional
Read Less
Want to know what your home might be worth? Contact us for a FREE valuation!

Our team is ready to help you sell your home for the highest possible price ASAP

Bought with Worth Clark Realty






