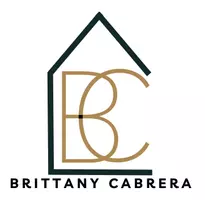$525,000
$525,000
For more information regarding the value of a property, please contact us for a free consultation.
131 Kingsley Grove ST Montgomery, TX 77316
3 Beds
3 Baths
2,407 SqFt
Key Details
Sold Price $525,000
Property Type Single Family Home
Sub Type Detached
Listing Status Sold
Purchase Type For Sale
Square Footage 2,407 sqft
Price per Sqft $218
Subdivision Kingsley Square At Woodforest 01
MLS Listing ID 12067396
Sold Date 09/16/24
Style Traditional
Bedrooms 3
Full Baths 2
Half Baths 1
HOA Fees $9/ann
HOA Y/N Yes
Year Built 2022
Annual Tax Amount $8,565
Tax Year 2023
Lot Size 6,433 Sqft
Acres 0.1477
Property Sub-Type Detached
Property Description
Upgraded and better than new one story David Weekley "Danbridge" plan in Woodforest! The stunning curb appeal and covered front porch welcome you inside, where you'll find new designer lighting and ceiling fans in every room, new window treatments, cabinets added to the laundry room and cabinet hardware throughout, accent walls, fresh interior paint, and all 3 bedrooms feature closet systems for storage. The study has been closed off and a sliding barn door added for privacy; the sleek island kitchen with stainless steel appliances, gas cooktop, new fridge and faucet, and glass front cabinetry opens to the dining and den with wall of windows and recently added fireplace. Owner's retreat offers a tray ceiling, amazing bath and walk-in closet with added built-ins; 2 guest bedrooms share a full bath; 2 car attached garage. Fabulous outdoor living with a covered patio, TV and new fence paneling.
Location
State TX
County Montgomery
Community Community Pool, Curbs, Gutter(S)
Area Conroe Southwest
Interior
Interior Features Double Vanity, Granite Counters, High Ceilings, Kitchen Island, Kitchen/Family Room Combo, Bath in Primary Bedroom, Pantry, Tub Shower, Window Treatments, Kitchen/Dining Combo, Programmable Thermostat
Heating Central, Gas
Cooling Central Air, Electric
Flooring Carpet, Tile
Fireplaces Number 1
Fireplaces Type Electric
Fireplace Yes
Appliance Convection Oven, Dishwasher, Gas Cooktop, Disposal, Gas Oven, Microwave, ENERGY STAR Qualified Appliances, Refrigerator
Exterior
Exterior Feature Covered Patio, Deck, Fully Fenced, Fence, Sprinkler/Irrigation, Patio, Private Yard, Tennis Court(s)
Parking Features Additional Parking, Attached, Garage, Garage Door Opener
Garage Spaces 2.0
Fence Back Yard
Community Features Community Pool, Curbs, Gutter(s)
Amenities Available Guard
Water Access Desc Public
Roof Type Composition
Porch Covered, Deck, Patio
Private Pool No
Building
Lot Description Subdivision
Story 1
Entry Level One
Foundation Slab
Builder Name DAVID WEEKLY HOMES
Sewer Public Sewer
Water Public
Architectural Style Traditional
Level or Stories One
New Construction No
Schools
Elementary Schools Lone Star Elementary School (Montgomery)
Middle Schools Oak Hill Junior High School
High Schools Lake Creek High School
School District 37 - Montgomery
Others
HOA Name FIRST SERVICE RESIDENTIAL
HOA Fee Include Maintenance Grounds,Recreation Facilities
Tax ID 6423-00-00300
Ownership Full Ownership
Security Features Security System Owned
Acceptable Financing Cash, Conventional, FHA, VA Loan
Listing Terms Cash, Conventional, FHA, VA Loan
Read Less
Want to know what your home might be worth? Contact us for a FREE valuation!

Our team is ready to help you sell your home for the highest possible price ASAP

Bought with William Davis Realty






