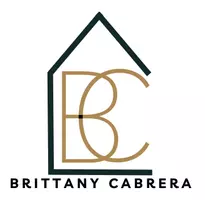$263,500
$265,000
0.6%For more information regarding the value of a property, please contact us for a free consultation.
2814 S Bartell DR #13J Houston, TX 77054
2 Beds
1 Bath
Key Details
Sold Price $263,500
Property Type Single Family Home
Sub Type Detached
Listing Status Sold
Purchase Type For Sale
Subdivision Hearthwood 02 Condo
MLS Listing ID 48180036
Sold Date 07/26/23
Bedrooms 2
Full Baths 1
HOA Fees $175/mo
HOA Y/N No
Year Built 1980
Property Sub-Type Detached
Property Description
Investor opportunity for 6 separate condo units in Hearthwood II. These condo units are not attached and will be sold AS-IS with any tenants in place as a package.
Location
State TX
County Harris
Area Medical Center Area
Interior
Heating Other
Cooling Other
Fireplace No
Exterior
Roof Type Other
Building
Story 1
Entry Level One
Level or Stories One
New Construction No
Schools
Elementary Schools Longfellow Elementary School (Houston)
Middle Schools Pershing Middle School
High Schools Bellaire High School
School District 27 - Houston
Others
HOA Name RISE Association Mgt Group
HOA Fee Include Other
Tax ID 114-805-010-0013
Acceptable Financing Cash
Listing Terms Cash
Read Less
Want to know what your home might be worth? Contact us for a FREE valuation!

Our team is ready to help you sell your home for the highest possible price ASAP

Bought with Womack Development






