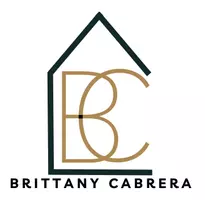$440,000
For more information regarding the value of a property, please contact us for a free consultation.
2511 Bammel Timbers LN Houston, TX 77068
5 Beds
2 Baths
2,744 SqFt
Key Details
Property Type Single Family Home
Listing Status Sold
Purchase Type For Sale
Square Footage 2,744 sqft
Price per Sqft $148
Subdivision Bammel Timbers
MLS Listing ID 17093825
Sold Date 12/09/22
Style Ranch
Bedrooms 5
Full Baths 2
Year Built 1965
Annual Tax Amount $6,938
Tax Year 2021
Lot Size 0.751 Acres
Acres 0.7506
Property Description
Great investment Opportunity! This five bedroom, one story home has been modified to run as an assisted living facility. With five bedrooms, 2 bathrooms, a large kitchen, office space, living area and a huge lot, there is lots of potential on this unrestricted property. As you enter, you will notice the large living area with lots of space for sitting areas, tables, a living room and a separate room for an office. This open concept area opens up to the kitchen with granite countertops, gas oven and range, two pantrys and a large island. There is an additional room off the kitchen with a sink. The bedrooms have oversized entrances for wheelchair access and the bathrooms have been converted for handicap access. The owners have invested heavily to make this functional as an assisted living facility. The property includes an alarm system, sprinkler system, oversized plumbing, a 13 person septic tank, a functional generator and refrigerator/washer/dryer. Lots size is 3/4 acre.
Location
State TX
County Harris
Area 1960/Cypress Creek North
Rooms
Other Rooms Living Area - 1st Floor, Living/Dining Combo
Master Bathroom Disabled Access, No Primary
Kitchen Island w/o Cooktop, Kitchen open to Family Room, Pantry
Interior
Interior Features Alarm System - Owned, Fire/Smoke Alarm, Refrigerator Included, Washer Included
Heating Central Gas
Cooling Central Electric
Exterior
Garage Description Additional Parking
Roof Type Composition
Private Pool No
Building
Lot Description Cleared
Faces Northwest
Story 1
Foundation Slab
Sewer Septic Tank
Structure Type Brick
New Construction No
Schools
Elementary Schools Ponderosa Elementary School
Middle Schools Edwin M Wells Middle School
High Schools Westfield High School
School District 48 - Spring
Others
Senior Community No
Restrictions No Restrictions
Tax ID 097-575-000-0010
Tax Rate 2.0892
Disclosures Sellers Disclosure
Special Listing Condition Sellers Disclosure
Read Less
Want to know what your home might be worth? Contact us for a FREE valuation!

Our team is ready to help you sell your home for the highest possible price ASAP

Bought with RE/MAX Integrity





