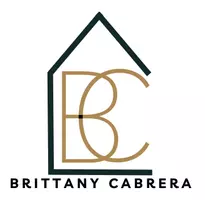
3 N Mossrock RD The Woodlands, TX 77380
3 Beds
3 Baths
1,984 SqFt
UPDATED:
Key Details
Property Type Single Family Home
Sub Type Detached
Listing Status Active
Purchase Type For Sale
Square Footage 1,984 sqft
Price per Sqft $207
Subdivision Wdlnds Village Grogans Ml 47
MLS Listing ID 6291469
Style Craftsman,Contemporary/Modern,Farmhouse,Other,Traditional
Bedrooms 3
Full Baths 2
Half Baths 1
HOA Y/N No
Year Built 1983
Lot Size 7,422 Sqft
Acres 0.1704
Property Sub-Type Detached
Property Description
Location
State TX
County Montgomery
Community Community Pool, Master Planned Community, Curbs, Gutter(S)
Area The Woodlands
Interior
Interior Features Double Vanity, High Ceilings, Hot Tub/Spa, Kitchen Island, Kitchen/Family Room Combo, Bath in Primary Bedroom, Pantry, Tub Shower, Vaulted Ceiling(s), Walk-In Pantry, Ceiling Fan(s), Kitchen/Dining Combo
Heating Central, Gas
Cooling Central Air, Electric
Flooring Tile
Fireplaces Number 1
Fireplaces Type Decorative, Free Standing, Gas
Fireplace Yes
Appliance Dishwasher, Electric Range, Free-Standing Range, Gas Cooktop, Disposal, Microwave, Dryer, Refrigerator, Washer
Exterior
Exterior Feature Deck, Enclosed Porch, Fence, Hot Tub/Spa, Sprinkler/Irrigation, Porch, Patio, Private Yard
Parking Features Attached, Garage
Garage Spaces 2.0
Fence Back Yard
Community Features Community Pool, Master Planned Community, Curbs, Gutter(s)
Water Access Desc Public
Roof Type Composition
Porch Deck, Patio, Porch, Screened
Private Pool No
Building
Lot Description Cleared, Corner Lot, Cul-De-Sac, Subdivision, Wooded
Story 2
Entry Level Two
Foundation Slab
Sewer Public Sewer
Water Public
Architectural Style Craftsman, Contemporary/Modern, Farmhouse, Other, Traditional
Level or Stories Two
New Construction No
Schools
Elementary Schools Lamar Elementary School (Conroe)
Middle Schools Knox Junior High School
High Schools The Woodlands College Park High School
School District 11 - Conroe
Others
HOA Name The Woodlands Township
Tax ID 9728-47-01600
Security Features Smoke Detector(s)
Acceptable Financing Cash, Conventional, FHA, VA Loan
Listing Terms Cash, Conventional, FHA, VA Loan







