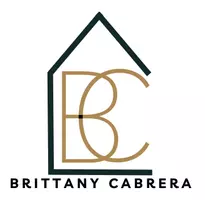
834 W 41st ST Houston, TX 77018
3 Beds
2 Baths
1,924 SqFt
Open House
Sat Nov 15, 12:00pm - 4:00pm
UPDATED:
Key Details
Property Type Single Family Home
Sub Type Detached
Listing Status Active
Purchase Type For Sale
Square Footage 1,924 sqft
Price per Sqft $413
Subdivision Garden Oaks
MLS Listing ID 76397132
Style Traditional
Bedrooms 3
Full Baths 2
HOA Y/N No
Year Built 1978
Annual Tax Amount $15,534
Tax Year 2025
Lot Size 0.262 Acres
Acres 0.2623
Property Sub-Type Detached
Property Description
Location
State TX
County Harris
Area Garden Oaks
Interior
Interior Features Crown Molding, Kitchen Island, Pots & Pan Drawers, Pot Filler, Soaking Tub, Separate Shower, Tub Shower, Ceiling Fan(s), Kitchen/Dining Combo, Programmable Thermostat
Heating Central, Gas
Cooling Central Air, Electric
Flooring Tile, Wood
Fireplaces Number 1
Fireplaces Type Gas Log
Fireplace Yes
Appliance Dishwasher, Free-Standing Range, Gas Cooktop, Microwave, Oven, Refrigerator, Tankless Water Heater
Laundry Washer Hookup, Electric Dryer Hookup, Gas Dryer Hookup
Exterior
Exterior Feature Covered Patio, Deck, Enclosed Porch, Fence, Sprinkler/Irrigation, Porch, Patio, Private Yard, Storage
Parking Features None
Fence Back Yard
Water Access Desc Public
Roof Type Composition
Porch Covered, Deck, Patio, Porch, Screened
Private Pool No
Building
Lot Description Subdivision
Faces South
Story 1
Entry Level One
Foundation Pillar/Post/Pier
Sewer Public Sewer
Water Public
Architectural Style Traditional
Level or Stories One
Additional Building Shed(s)
New Construction No
Schools
Elementary Schools Garden Oaks Elementary School
Middle Schools Black Middle School
High Schools Waltrip High School
School District 27 - Houston
Others
Tax ID 066-046-035-0009
Acceptable Financing Cash, Conventional, VA Loan
Listing Terms Cash, Conventional, VA Loan
Virtual Tour https://www.dropbox.com/scl/fi/pskp82cn4yzjog3ynhsv6/834-W-41sr-St-Houston-TX-77018.mp4?rlkey=7a3zj09m2rhcd9oect8e2l5xz&st=w1xhoscr&dl=0&raw=1







