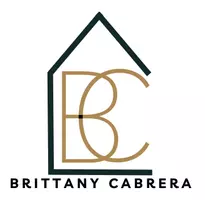
40547 Berylline LN Magnolia, TX 77354
4 Beds
2 Baths
1,753 SqFt
UPDATED:
Key Details
Property Type Single Family Home
Sub Type Detached
Listing Status Active
Purchase Type For Sale
Square Footage 1,753 sqft
Price per Sqft $182
Subdivision Audubon Creekside North 02A
MLS Listing ID 76708128
Style Traditional
Bedrooms 4
Full Baths 2
HOA Fees $154/ann
HOA Y/N Yes
Year Built 2021
Lot Size 4,599 Sqft
Acres 0.1056
Property Sub-Type Detached
Property Description
Highlights include luxury vinyl plank flooring throughout (no carpet!), granite kitchen countertops with island, mosaic tile backsplash, under-mount stainless steel sink with pull-out faucet, upgraded stainless steel appliances (including microwave), and 42” upper kitchen cabinets. Additional upgrades include designer lighting and trim packages, an extended covered patio, full front gutters, garage door opener, refrigerator, washer, and dryer.
The front yard is maintained by the HOA for easy living. Freshly painted and move-in ready — this home feels like new. Come see it today before it's gone!
Location
State TX
County Montgomery
Community Master Planned Community
Area Magnolia/1488 West
Interior
Interior Features Kitchen/Dining Combo, Living/Dining Room
Heating Central, Gas
Cooling Central Air, Electric
Fireplaces Number 1
Fireplace Yes
Appliance Dishwasher, Disposal, Gas Oven, Gas Range, Microwave
Laundry Washer Hookup, Electric Dryer Hookup, Gas Dryer Hookup
Exterior
Parking Features Attached, Garage
Garage Spaces 2.0
Community Features Master Planned Community
Water Access Desc Public
Roof Type Composition
Private Pool No
Building
Lot Description Subdivision
Story 1
Entry Level One
Foundation Slab
Sewer Public Sewer
Water Public
Architectural Style Traditional
Level or Stories One
New Construction No
Schools
Elementary Schools Audubon Elementary
Middle Schools Magnolia Parkway Junior High
High Schools Magnolia High School
School District 36 - Magnolia
Others
HOA Name Audubon HOA/Lead Association Mgmt
HOA Fee Include Common Areas,Maintenance Grounds,Recreation Facilities
Tax ID 2212-02-05400







