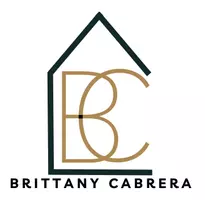8427 Hunters Cliff DR Baytown, TX 77521
3 Beds
2 Baths
1,766 SqFt
UPDATED:
Key Details
Property Type Single Family Home
Sub Type Detached
Listing Status Active
Purchase Type For Sale
Square Footage 1,766 sqft
Price per Sqft $169
Subdivision Hunters Crk Sec 4
MLS Listing ID 96131074
Style Traditional
Bedrooms 3
Full Baths 2
HOA Fees $43/ann
HOA Y/N Yes
Year Built 2019
Annual Tax Amount $8,217
Tax Year 2024
Lot Size 7,139 Sqft
Acres 0.1639
Property Sub-Type Detached
Property Description
Location
State TX
County Harris
Community Curbs
Area 2
Interior
Interior Features Granite Counters, Kitchen Island, Pantry, Tub Shower, Kitchen/Dining Combo
Heating Central, Gas
Cooling Central Air, Gas
Flooring Carpet, Vinyl
Fireplace No
Appliance Dishwasher, Disposal, Gas Oven, Gas Range, Microwave
Laundry Electric Dryer Hookup, Gas Dryer Hookup
Exterior
Exterior Feature Fence
Parking Features Attached, Garage
Garage Spaces 2.0
Fence Back Yard
Community Features Curbs
Amenities Available Playground, Park, Trail(s)
Water Access Desc Public
Roof Type Composition
Private Pool No
Building
Lot Description Subdivision
Story 1
Entry Level One
Foundation Slab
Sewer Public Sewer
Water Public
Architectural Style Traditional
Level or Stories One
New Construction No
Schools
Elementary Schools Stephen F. Austin Elementary School (Goose Creek)
Middle Schools Gentry Junior High School
High Schools Sterling High School (Goose Creek)
School District 23 - Goose Creek Consolidated
Others
HOA Name Crest Managment
Tax ID 139-577-005-0013
Acceptable Financing Cash, Conventional, FHA, Investor Financing, USDA Loan, VA Loan
Listing Terms Cash, Conventional, FHA, Investor Financing, USDA Loan, VA Loan






