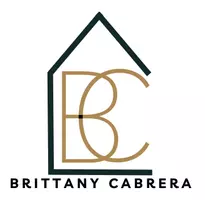7068 County Road 659 Brazoria, TX 77422
3 Beds
4 Baths
2,473 SqFt
UPDATED:
Key Details
Property Type Single Family Home
Sub Type Detached
Listing Status Active
Purchase Type For Sale
Square Footage 2,473 sqft
Price per Sqft $185
Subdivision River Front-San Bernard Syn
MLS Listing ID 73390734
Style Split Level,Traditional
Bedrooms 3
Full Baths 4
HOA Y/N No
Year Built 1975
Annual Tax Amount $7,406
Tax Year 2024
Lot Size 2.240 Acres
Acres 2.24
Property Sub-Type Detached
Property Description
Location
State TX
County Brazoria
Area 5
Interior
Interior Features Breakfast Bar, Butler's Pantry, Dual Sinks, Entrance Foyer, Granite Counters, Pantry, Tub Shower, Window Treatments, Ceiling Fan(s), Kitchen/Dining Combo, Programmable Thermostat
Heating Central, Electric
Cooling Central Air, Electric
Flooring Carpet, Concrete, Tile
Fireplace No
Appliance Double Oven, Dishwasher, Electric Cooktop, Electric Oven, Disposal, Water Softener Owned
Laundry Washer Hookup, Electric Dryer Hookup
Exterior
Exterior Feature Covered Patio, Fence, Porch, Patio, Private Yard
Parking Features Additional Parking, Circular Driveway, Driveway, Detached, Garage, Garage Door Opener, Oversized
Garage Spaces 3.0
Fence Partial
Waterfront Description Bulkhead,Pier,River Front,Waterfront
Water Access Desc Well
Roof Type Composition
Porch Covered, Deck, Patio, Porch
Private Pool No
Building
Lot Description Cleared, Waterfront, Side Yard
Faces Northeast
Story 2
Entry Level Two,Multi/Split
Foundation Slab
Sewer Aerobic Septic
Water Well
Architectural Style Split Level, Traditional
Level or Stories Two, Multi/Split
New Construction No
Schools
Elementary Schools Sweeny Elementary School
Middle Schools Sweeny Junior High School
High Schools Sweeny High School
School District 51 - Sweeny
Others
Tax ID 7291-0062-000
Acceptable Financing Cash, Conventional
Listing Terms Cash, Conventional






