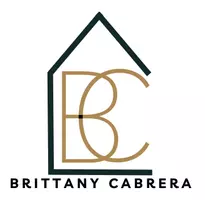9023 Cedar Crescent DR Baytown, TX 77521
3 Beds
2 Baths
1,496 SqFt
OPEN HOUSE
Sat Jul 26, 1:00pm - 4:00pm
Sun Jul 27, 1:00pm - 4:00pm
Sat Aug 02, 1:00pm - 4:00pm
Sun Aug 03, 1:00pm - 4:00pm
Sat Aug 09, 1:00pm - 4:00pm
Sun Aug 10, 1:00pm - 4:00pm
Sat Aug 16, 1:00pm - 4:00pm
UPDATED:
Key Details
Property Type Other Types
Sub Type Detached
Listing Status Active
Purchase Type For Sale
Square Footage 1,496 sqft
Price per Sqft $200
Subdivision Bay Creek
MLS Listing ID 33509597
Style Contemporary/Modern
Bedrooms 3
Full Baths 2
Construction Status Under Construction
HOA Fees $2,600/ann
HOA Y/N Yes
Year Built 2025
Property Sub-Type Detached
Property Description
The heart of the home is the kitchen, which opens to an inviting breakfast room that's as charming as it is functional—ideal for morning coffee or casual meals with loved ones. Down the hall, you'll find three generously sized bedrooms, including a serene primary suite with a private ensuite bath and walk-in closet.
Enjoy modern updates, plenty of storage, and a cozy backyard. Whether you're a first-time buyer, growing household, or someone looking to downsize without sacrificing style, this home checks all the boxes.
Location
State TX
County Harris
Area 2
Interior
Interior Features Wet Bar, Breakfast Bar, Double Vanity, Entrance Foyer, High Ceilings, Kitchen Island, Kitchen/Family Room Combo, Pantry, Self-closing Cabinet Doors, Self-closing Drawers, Solid Surface Counters, Separate Shower, Tub Shower, Vanity
Heating Central, Electric
Cooling Central Air, Electric
Flooring Carpet, Plank, Vinyl
Fireplace No
Appliance Convection Oven, Dishwasher, Free-Standing Range, Disposal, Gas Range, Microwave, Oven, ENERGY STAR Qualified Appliances, Instant Hot Water, Tankless Water Heater
Laundry Washer Hookup, Electric Dryer Hookup
Exterior
Exterior Feature Covered Patio, Fully Fenced, Fence, Sprinkler/Irrigation, Patio, Private Yard
Parking Features Attached, Garage
Garage Spaces 2.0
Fence Back Yard
Water Access Desc Public
Roof Type Composition
Porch Covered, Deck, Patio
Private Pool No
Building
Lot Description Subdivision, Side Yard
Faces East
Entry Level One
Foundation Slab
Sewer Public Sewer
Water Public
Architectural Style Contemporary/Modern
Level or Stories One
New Construction Yes
Construction Status Under Construction
Schools
Elementary Schools Victoria Walker Elementary School
Middle Schools E F Green Junior School
High Schools Goose Creek Memorial
School District 23 - Goose Creek Consolidated
Others
HOA Name Associa
Tax ID NA
Security Features Prewired,Smoke Detector(s)
Acceptable Financing Cash, Conventional, FHA, Other, VA Loan
Listing Terms Cash, Conventional, FHA, Other, VA Loan






