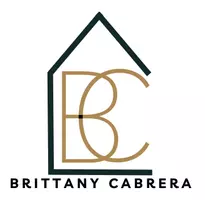9014 Bay Lodge LN Baytown, TX 77521
4 Beds
3 Baths
1,905 SqFt
UPDATED:
Key Details
Property Type Other Types
Sub Type Detached
Listing Status Active
Purchase Type For Sale
Square Footage 1,905 sqft
Price per Sqft $175
Subdivision Bay Creek
MLS Listing ID 97083977
Style Contemporary/Modern
Bedrooms 4
Full Baths 3
Construction Status Under Construction
HOA Fees $2,600/ann
HOA Y/N Yes
Year Built 2025
Property Sub-Type Detached
Property Description
The primary suite offers a peaceful retreat with a private bath and walk-in closet, while a secondary bedroom features its own en suite bathroom—ideal for guests or multi-generational living. Two additional bedrooms and a third full bath provide ample space and flexibility for family, work, or hobbies.
Highlights include modern finishes, abundant natural light, and a functional layout designed for comfort and convenience. Don't miss the opportunity to own this versatile and inviting home!
Location
State TX
County Harris
Area 2
Interior
Interior Features Wet Bar, Breakfast Bar, Double Vanity, Entrance Foyer, Granite Counters, High Ceilings, Kitchen Island, Kitchen/Family Room Combo, Pantry, Self-closing Cabinet Doors, Self-closing Drawers, Separate Shower, Tub Shower, Vanity, Living/Dining Room
Heating Central, Electric
Cooling Central Air, Electric
Flooring Carpet, Plank, Vinyl
Fireplace No
Appliance Convection Oven, Dishwasher, Free-Standing Range, Disposal, Gas Range, Microwave, Oven, ENERGY STAR Qualified Appliances, Tankless Water Heater
Laundry Washer Hookup, Electric Dryer Hookup
Exterior
Exterior Feature Fully Fenced, Fence, Sprinkler/Irrigation, Private Yard
Parking Features Attached, Garage
Garage Spaces 2.0
Fence Back Yard
Water Access Desc Public
Roof Type Composition
Private Pool No
Building
Lot Description Subdivision, Side Yard
Faces West
Entry Level One
Foundation Slab
Sewer Public Sewer
Water Public
Architectural Style Contemporary/Modern
Level or Stories One
New Construction Yes
Construction Status Under Construction
Schools
Elementary Schools Victoria Walker Elementary School
Middle Schools E F Green Junior School
High Schools Goose Creek Memorial
School District 23 - Goose Creek Consolidated
Others
HOA Name Associa
Tax ID NA
Security Features Prewired,Smoke Detector(s)
Acceptable Financing Cash, Conventional, FHA, Other, VA Loan
Listing Terms Cash, Conventional, FHA, Other, VA Loan






