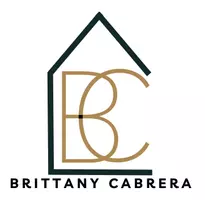33010 Sawgrass CT Magnolia, TX 77354
4 Beds
3 Baths
2,763 SqFt
OPEN HOUSE
Sat May 24, 11:00am - 1:00pm
UPDATED:
Key Details
Property Type Single Family Home
Listing Status Active
Purchase Type For Sale
Square Footage 2,763 sqft
Price per Sqft $267
Subdivision Lake Windcrest
MLS Listing ID 91296470
Style Traditional
Bedrooms 4
Full Baths 3
HOA Fees $900/ann
HOA Y/N 1
Year Built 2006
Annual Tax Amount $9,458
Tax Year 2024
Lot Size 1.109 Acres
Acres 1.109
Property Description
Location
State TX
County Montgomery
Area Magnolia/1488 East
Rooms
Bedroom Description 1 Bedroom Up,En-Suite Bath,Primary Bed - 1st Floor,Walk-In Closet
Other Rooms Breakfast Room, Entry, Family Room, Formal Dining, Gameroom Up, Living Area - 1st Floor, Utility Room in House
Master Bathroom Primary Bath: Double Sinks, Primary Bath: Separate Shower, Primary Bath: Soaking Tub, Secondary Bath(s): Double Sinks
Den/Bedroom Plus 5
Kitchen Breakfast Bar, Kitchen open to Family Room, Pots/Pans Drawers, Under Cabinet Lighting
Interior
Interior Features Crown Molding, Fire/Smoke Alarm, Formal Entry/Foyer, High Ceiling
Heating Central Gas
Cooling Central Electric
Flooring Carpet, Tile
Fireplaces Number 1
Fireplaces Type Gaslog Fireplace
Exterior
Exterior Feature Patio/Deck, Sprinkler System, Subdivision Tennis Court
Parking Features Attached Garage
Garage Spaces 3.0
Garage Description Auto Garage Door Opener, Double-Wide Driveway
Pool Gunite, In Ground
Roof Type Composition
Private Pool Yes
Building
Lot Description In Golf Course Community, On Golf Course, Subdivision Lot, Wooded
Dwelling Type Free Standing
Story 1.5
Foundation Slab
Lot Size Range 1 Up to 2 Acres
Water Aerobic
Structure Type Stone,Wood
New Construction No
Schools
Elementary Schools Bear Branch Elementary School (Magnolia)
Middle Schools Bear Branch Junior High School
High Schools Magnolia High School
School District 36 - Magnolia
Others
HOA Fee Include Clubhouse,Other,Recreational Facilities
Senior Community No
Restrictions Deed Restrictions
Tax ID 6791-05-34300
Tax Rate 1.5831
Disclosures Other Disclosures, Sellers Disclosure
Special Listing Condition Other Disclosures, Sellers Disclosure






