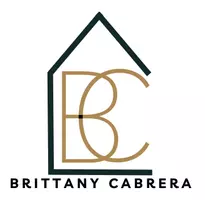GET MORE INFORMATION
$ 338,000
$ 329,900 2.5%
1602 Ainsdale DR Houston, TX 77077
3 Beds
2 Baths
1,901 SqFt
UPDATED:
Key Details
Sold Price $338,000
Property Type Single Family Home
Sub Type Detached
Listing Status Sold
Purchase Type For Sale
Square Footage 1,901 sqft
Price per Sqft $177
Subdivision Ashford Hills
MLS Listing ID 56619416
Sold Date 06/12/25
Style Traditional
Bedrooms 3
Full Baths 2
HOA Fees $4/ann
HOA Y/N Yes
Year Built 1983
Annual Tax Amount $6,292
Tax Year 2024
Lot Size 5,000 Sqft
Acres 0.1148
Property Sub-Type Detached
Property Description
Location
State TX
County Harris
Community Community Pool, Curbs, Gutter(S)
Area 31
Interior
Interior Features Double Vanity, High Ceilings, Pantry, Soaking Tub, Tub Shower, Vanity, Window Treatments, Ceiling Fan(s), Living/Dining Room, Programmable Thermostat
Heating Central, Gas
Cooling Central Air, Electric, Attic Fan
Flooring Carpet, Laminate, Tile, Wood
Fireplaces Number 1
Fireplaces Type Gas Log
Fireplace Yes
Appliance Double Oven, Dishwasher, Electric Cooktop, Electric Oven, Disposal, Microwave, ENERGY STAR Qualified Appliances, Refrigerator
Laundry Washer Hookup, Electric Dryer Hookup, Gas Dryer Hookup
Exterior
Exterior Feature Covered Patio, Deck, Fence, Sprinkler/Irrigation, Patio
Parking Features Attached, Driveway, Garage
Garage Spaces 2.0
Fence Back Yard
Pool Association
Community Features Community Pool, Curbs, Gutter(s)
Amenities Available Dog Park, Picnic Area, Playground, Park, Pool, Trash
Water Access Desc Public
Roof Type Composition
Porch Covered, Deck, Patio
Private Pool No
Building
Lot Description Subdivision
Faces South
Entry Level One
Foundation Slab
Sewer Public Sewer
Water Public
Architectural Style Traditional
Level or Stories One
New Construction No
Schools
Elementary Schools Daily Elementary School
Middle Schools West Briar Middle School
High Schools Westside High School
School District 27 - Houston
Others
HOA Name Ashford Hills POA
HOA Fee Include Maintenance Grounds,Recreation Facilities
Tax ID 112-769-000-0010
Ownership Full Ownership
Security Features Smoke Detector(s)
Acceptable Financing Cash, Conventional, VA Loan
Listing Terms Cash, Conventional, VA Loan

Bought with New Age





